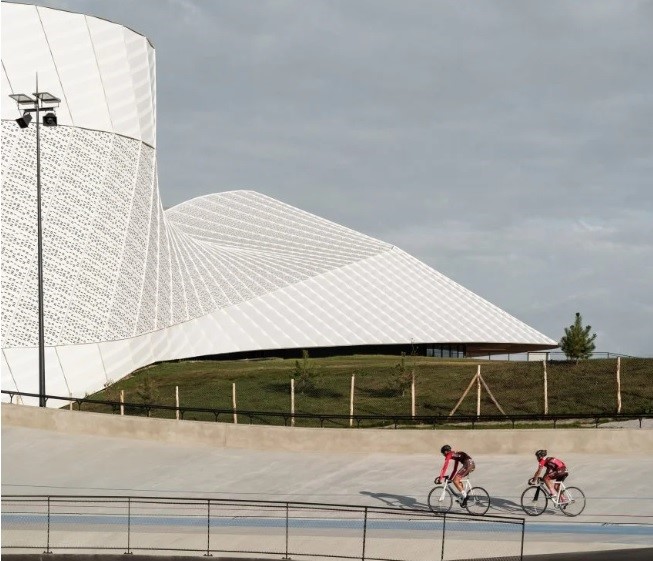The multipurpose sports and entertainment complex, Espace Mayenne in Laval, France, created by local firm Hérault Arnod architectures, is covered with a curbed, twisted shell made of textured aluminium plates. The project, situated on a former military site, is a component of a larger plan to develop property on the northwest outskirts of Laval. This plan also calls for constructing a 250-meter outdoor velodrome and landscaping a nearby swamp and forest.

An aluminium shell covering the building's façade, which sits atop a foundation covered in wood and extends downhill to cover the outside wall to the west, has three horizontal bands of various textures.
"This is an area undergoing change. The building's organisation respects the landscape structure and the memory of the site, combining ecology, compactness, economy of means and the creation of a mass plan saving parcels for future programmes," said Hérault Arnod.
The ground floor atrium, which wraps around the building's southern flank, has a ceiling made of light-coloured timber slats that mimic the exterior's flowing shape and is covered in windows to let in natural light.
A gym with a climbing wall, a conference room, and a stadium-like arena with 4,500 seats that can be readily transformed for sporting events or concerts make up Espace Mayenne. Two atrium spaces on the lower ground floor and ground levels separate the entryways for technicians, employees, and artists from those for general audiences while connecting the three theatres.
source https://www.alcircle.com/news/herault-arnod-finishes-construction-of-the-aluminium-clad-sports-centre-in-france-87268
_0_0.gif)
Comments
Post a Comment